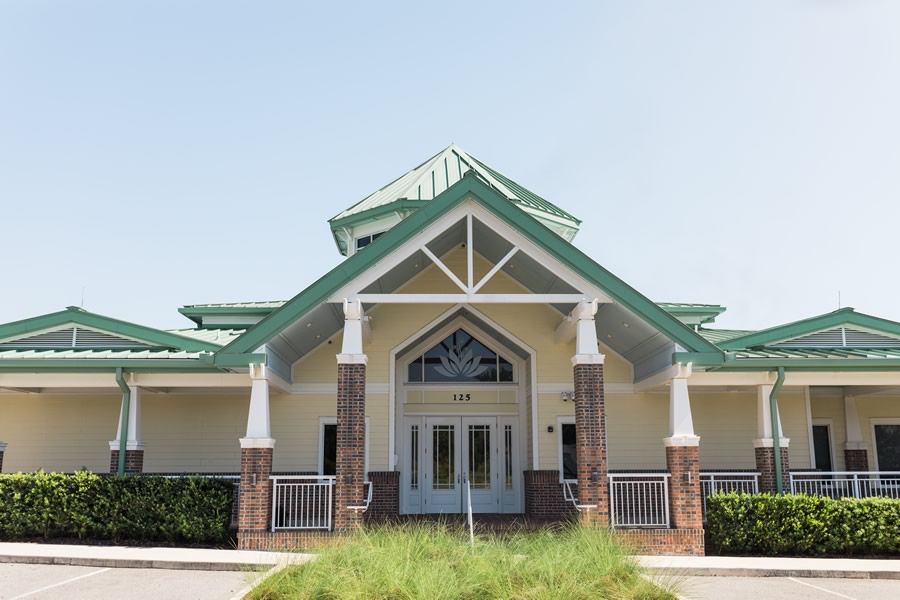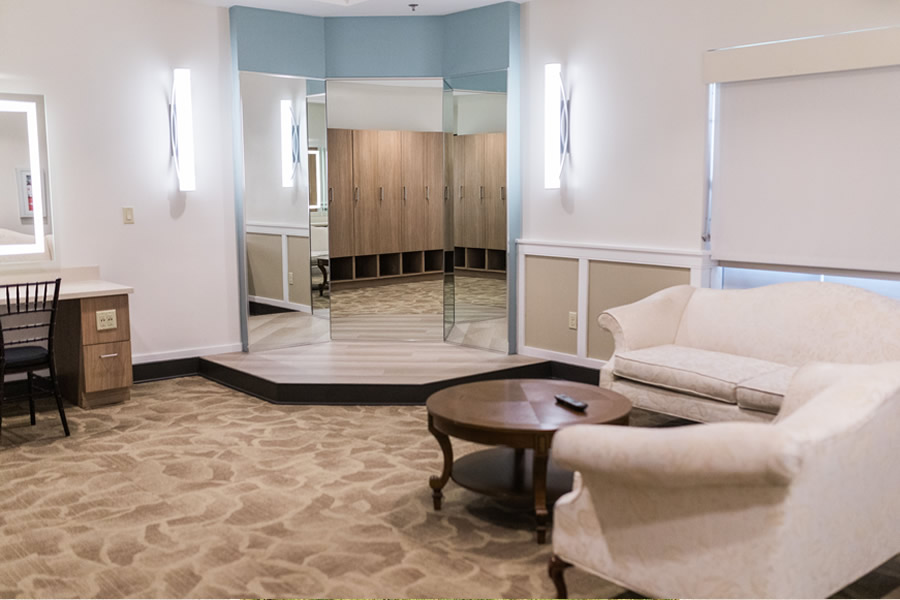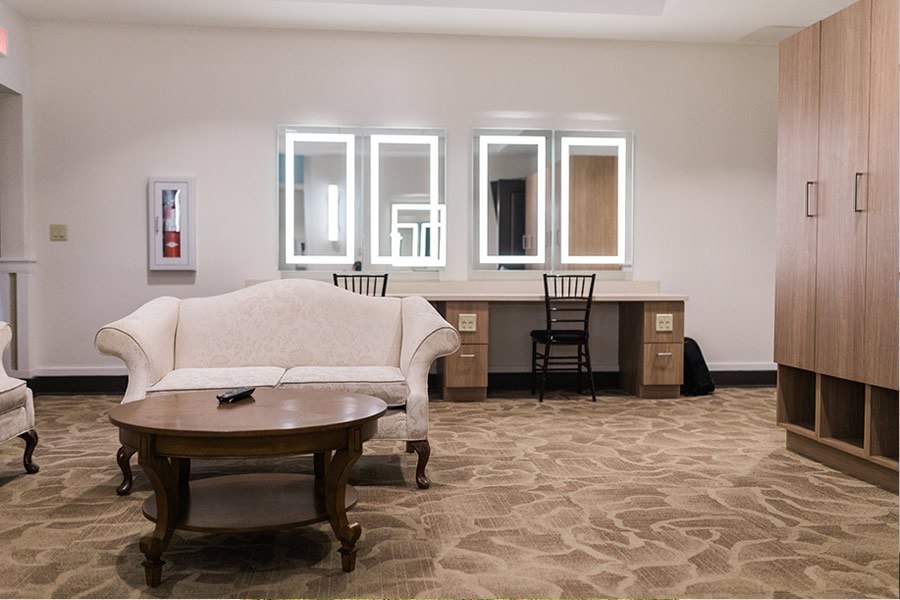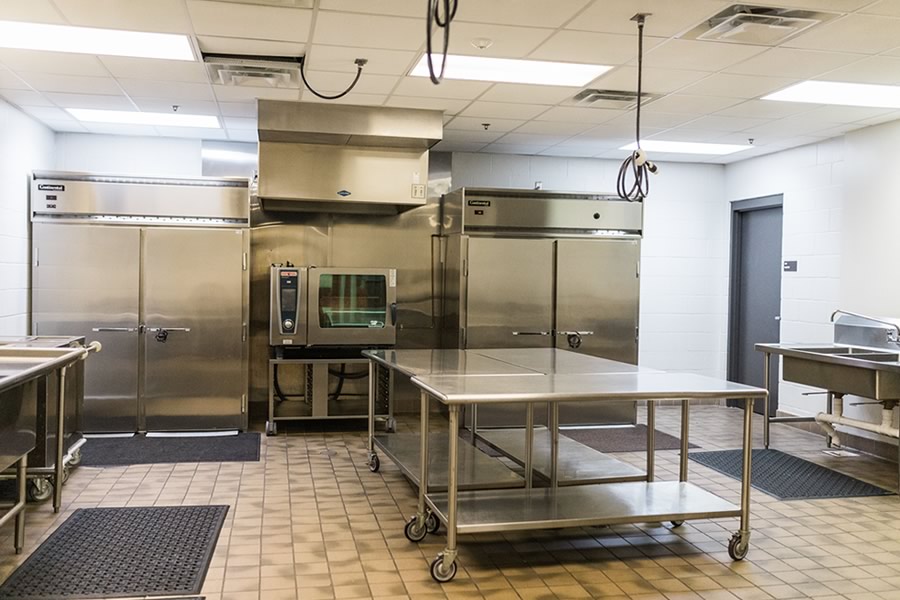LAKESHORE CENTER
Features
The Ocoee Lakeshore Center was designed by and for event planners and caterers—people who know what it takes to have an efficient operation, one that will lower your costs. In addition to a modern Kitchen, the Community Center includes:
- High-volume ice maker
- 3 portable bars
- Digital signage
- Advanced electronic multi-scene lighting system
- And many other elements of a modern and versatile facility
An advanced audio visual system can deliver a variety of programs to the Foyer, Lakeview Room, Lobby, and Banquet Room. Both the Banquet Room and the Lakeview Room can be turned into a teleconference facility with telephone and Internet links.
For bridal parties, there is a lockable changing room where the bride and her entourage can securely store their belongings or just take a break. Need more space? Large bride and groom ready rooms with separate outside entrances are individually available at the Withers – Maguire House for use before, during, and after an event at any Lakeshore Center venue.
Options
In addition to a wide variety of round and rectangular tables and modern comfortable chairs-enough for any event- the Ocoee Lakeshore also has a number of optional facilities for your use:
- Ceiling-mounted video projectors with drop down screens in the Banquet Room
- 70-inch HDTVs in the Banquet Room and Lakeview Room
- Digital signage in the Foyer that can be linked to the Banquet Room AV system
- The Banquet Room can be subdivided with a movable insulated wall to provide one, two, or three smaller spaces, all of which have access to the Lobby and their own audiovisual capabilities.
Banquet Room
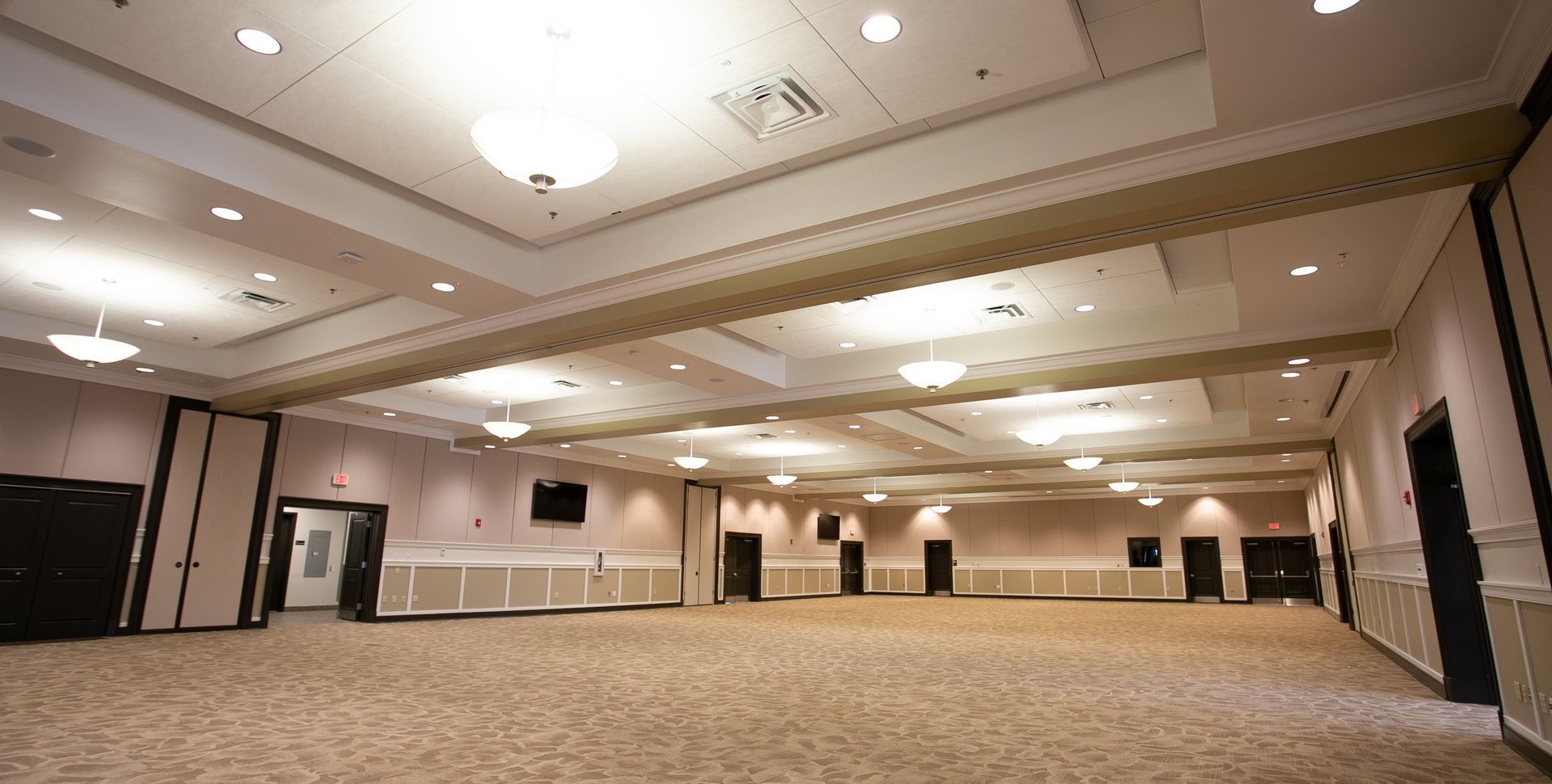
The Banquet Room is the heart of the Ocoee Lakeshore Center. It offers a wide variety of configurations for all types of events.
Pre-Function Lobby
The Lobby provides supplemental and casual space to support breaks and to extend the Banquet Room. It does so with the best views of any event facility in Orange County. As the least formal space in the venue, the Lobby features extensive window seats, 70 inch flat panel television, extensive mood lighting controls, and tall windows offering a full panoramic view of Bill Breeze Park and Starke Lake.
Offering direct access to the Banquet Room and outside spaces, the Lobby also serves as a bridge linking these various elements of the Ocoee Lakeshore Center. It’s a great place for your event guests and participants to network and relax. This is also a frequent site of one or more of the Lakeshore Center’s three portable bars.
Lakeview Room
The Lakeview Room, which is separated from the banquet room, is ideal for smaller groups, homeowners’ association meetings, and corporate retreats. It features its own audiovisual and teleconferencing capabilities.
The Lakeview Room can be arranged as a classroom, meeting room, or dining space.
The Lakeview Room features HDMI input for laptops and audio equipment and access to cable television exists. The Meeting Room can function as a kids’ playroom when the adults need to focus on what’s happening elsewhere in the facility.
Lakeview Room at Ocoee Lakeshore Center
-
100
-
Rental Rates
$100/hour
Monday – Thursday
Hourly Rates
8am – 5pm
-
100
-
Rental Rates
$550
Monday – Thursday
Evening Block
6pm – 12am
Other Building Spaces
Foyer
The Foyer serves as the main entrance to the Ocoee Lakeshore Center and provides access to all other event spaces and supplemental elements, such as the facility office and restrooms.
The foyer includes two wall-mounted digital signage monitors that can display messages for your event guests and participants. Space has been provided on either side of the main Banquet Room entrance to accommodate registration tables and event accessories.
Kitchen
The state-of-the-art kitchen features:
- High-volume ice maker
- Portable prep tables
- 3-compartment sink
- Advanced programmable combo oven
- Double-width food warmer with provided roll-in carts
- Double-width refrigerator with provided roll-in carts
A separate pantry is available for beverage cooling and preparation. The kitchen has direct access to the loading dock, which also doubles as an on-site preparation area.
Plaza
On the lakeside of the building is the outdoor plaza, which expands the available space to accommodate additional activities. Anchoring points have been built into the patio flooring to support the use of tents as large as 20 feet by 40 feet. Speakers located along the adjacent porch, which provides an additional outdoor event space, can extend elements of the indoor program to outdoor participants.
Capacity Chart
| ROOM | DIMENSION | SQ. FT. | SQ. FT. (ACTUAL) | HEIGHT | BANQUET | THEATRE | CLASSROOM |
|---|---|---|---|---|---|---|---|
| Lakeview | 65’ x 27’ | 1,755 SF | 1,751 SF | 10’ 2” | 112 | 150 | 48 |
| Ballroom | 103’ x 52’ | 5,356 SF | 5.355 SF | 12’ | 400 | 520/468 | 180 |
| Ballroom A | 63’ x 52’ | 3,276 SF | ----- | 12’ | 200 | 320 | 120 |
| Pre-Function | 57’ x 16’ | 912 SF | 907 SQ | 10’ 2” | ----- | ----- | ----- |
-
100
-
Medium Event
Ballroom A & Lakeview Room
Rental Rates
$250/hour
Monday – Thursday
8am – 5pm$1,250
Monday – Thursday
6pm – 12am$2,900
Saturday and Holiday***
8 hour block until 12am$2,500
Friday and Sunday
8 hour block until 12am
-
100
-
Large Event
Full Building
Rental Rates
$300/hour
Monday – Thursday
8am – 5pm$1,500
Monday – Thursday
6pm – 12am$3,200
Saturday and Holiday***
8 hour block until 12am$2,900
Friday and Sunday
8 hour block until 12am
-
100
-
Small Event
Ballroom A
Rental Rates
$200/hour
Monday – Thursday
8am – 5pm$1,000
Monday – Thursday
6pm – 12am$2,500
Saturday and Holiday***
8 hour block until 12am$2,000
Friday and Sunday
8 hour block until 12am
***Holidays include New Year’s Eve, New Year’s Day, Memorial Day, Labor Day, the Friday after Thanksgiving, Christmas Eve.

